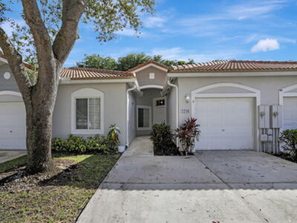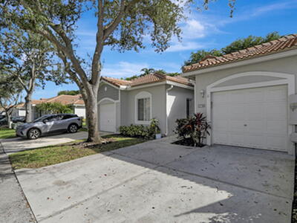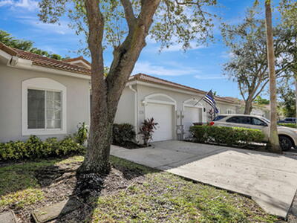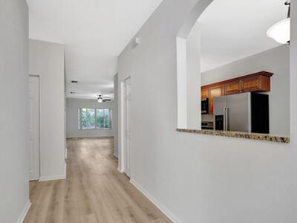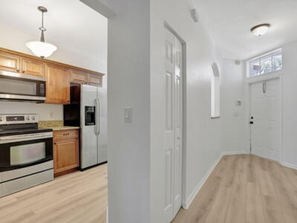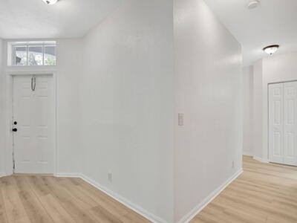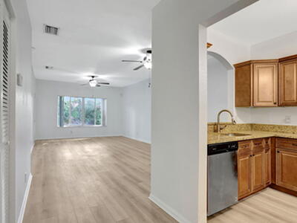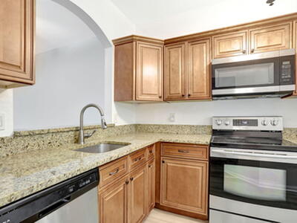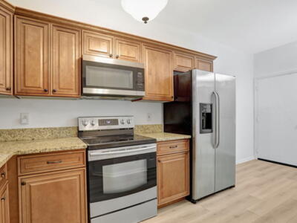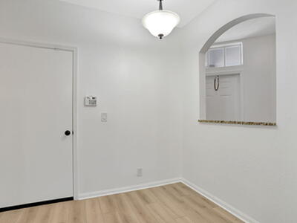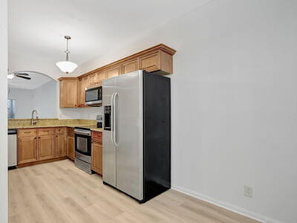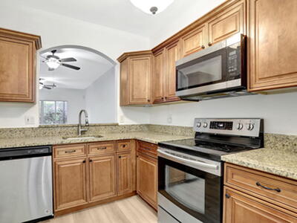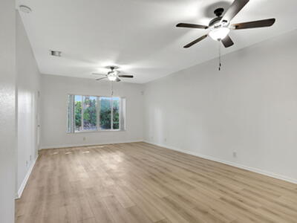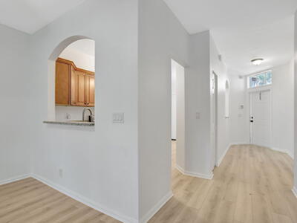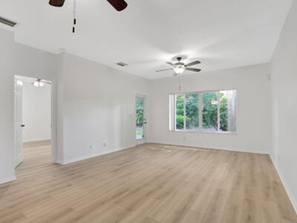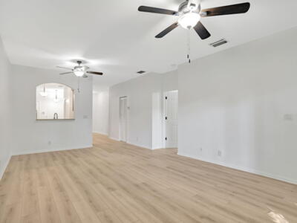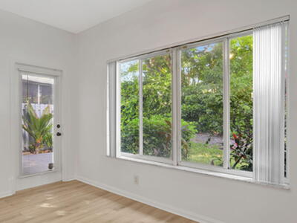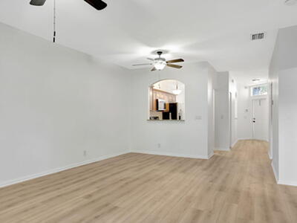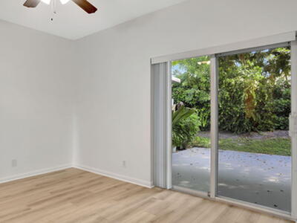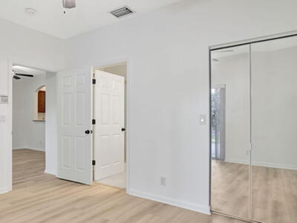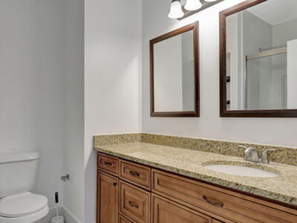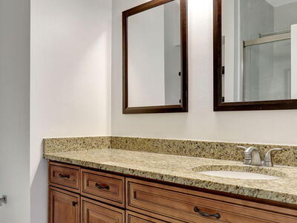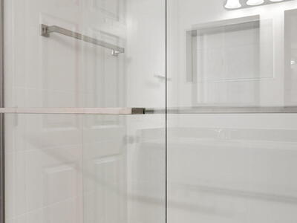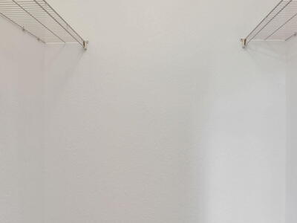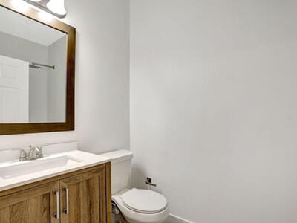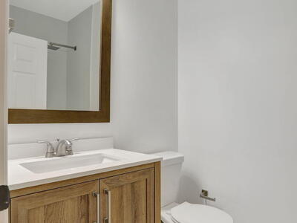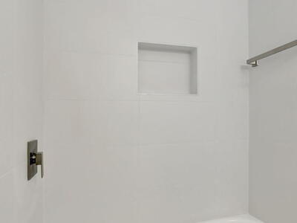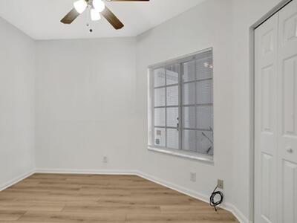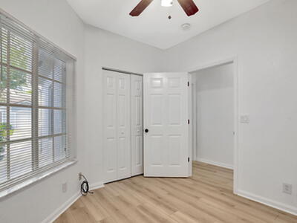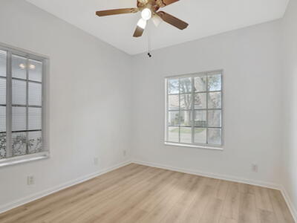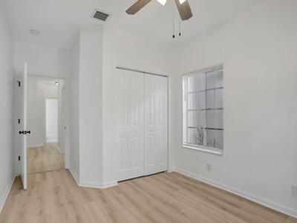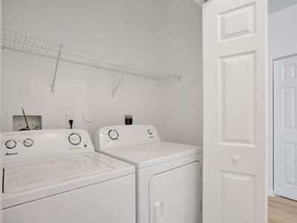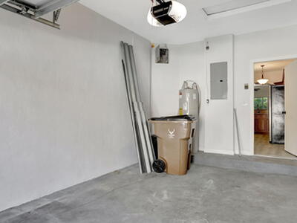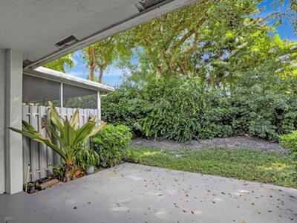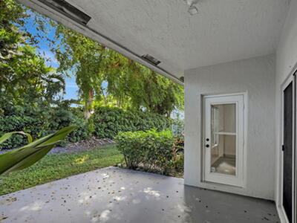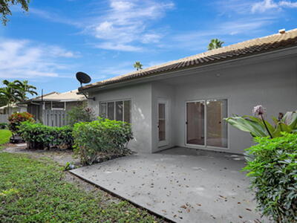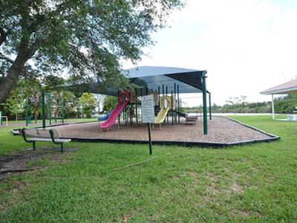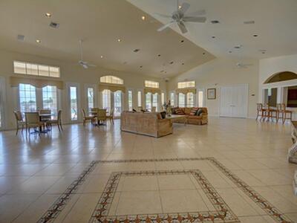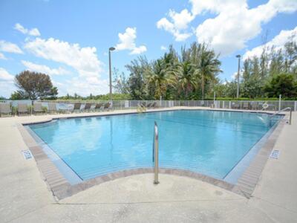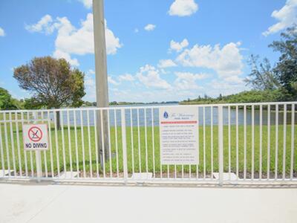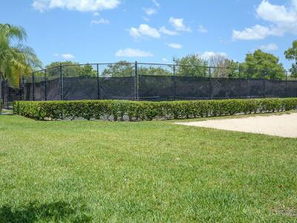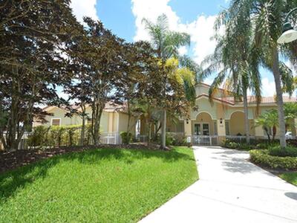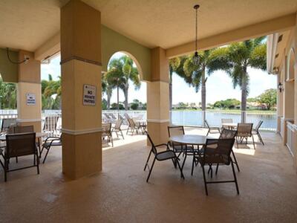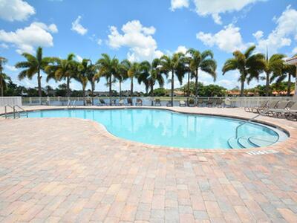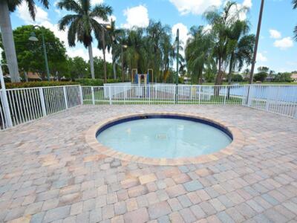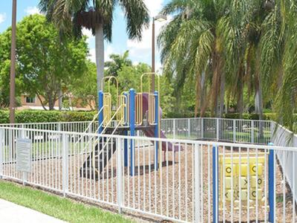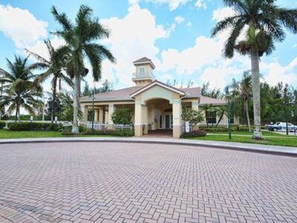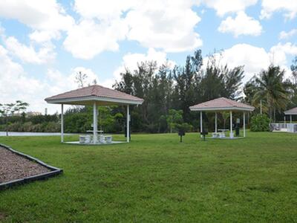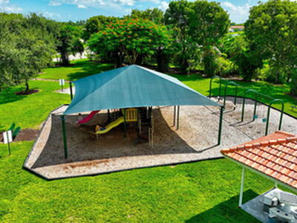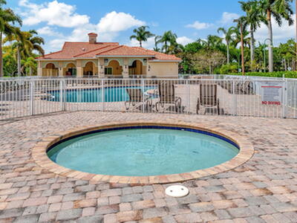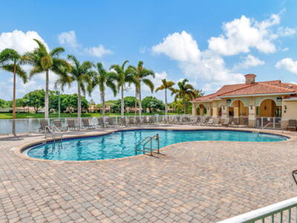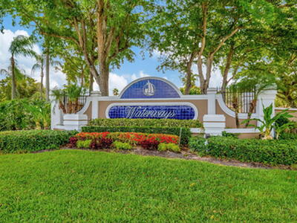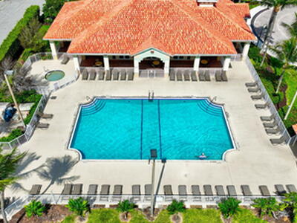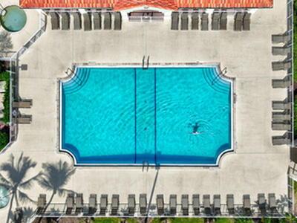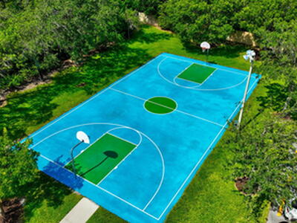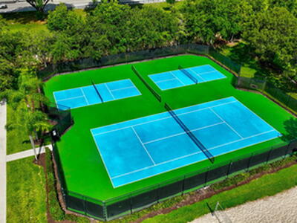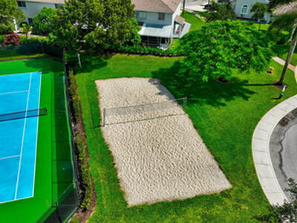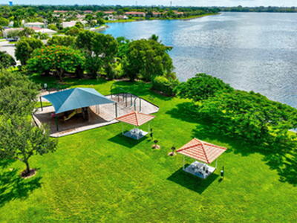1246 SW 48th Terrace, Deerfield Beach, FL 33442
Status: Active
Updated with brand new floors and master shower, spacious 3 BD/2 BA Villa w/1 car garage + room for 2 more cars. Split bedrooms. Large eat in kitchen w/wood cabinets, granite & SS appliances. Good size Master Bedroom w/walk in closet & sliding door to patio. Master Bath has granite countertops, tub/shower. Open floor plan with tile floors in all areas except bedrooms. Hurricane panels, security system, covered patio. Guard gated Resort Style Community w/2 pools, Spa, tennis, exercise room, playground and much more. Maintenance incl. lawn care, high speed internet & cable. 15 min to Beach, close to shopping & highways. thewaterways website for more info

This listing is courtesy of Clear Ocean Intl Realty. Real Estate and Luxury homes in Boca Raton, Delray Beach, Deerfield Beach, Juno Beach, 0 Lake Worth, Palm Beach Gardens, West Palm Beach and surrounding areas in Palm Beach County and South Florida. Property Listing Data contained within this site is the property of Brevard MLS and is provided for consumers looking to purchase real estate. Any other use is prohibited. We are not responsible for errors and omissions on this web site. All information contained herein should be deemed reliable but not guaranteed, all representations are approximate, and individual verification is recommended.

All listings featuring the BMLS logo are provided by BeachesMLS Inc. This information is not verified for authenticity or accuracy and is not guaranteed. Copyright 2024 Beaches Multiple Listing Service, Inc.
- Application Fee$200
- CityDeerfield Beach
- CoolingCeiling Fan and Electric
- CountyBroward
- Date AvailableMonday, April 10th, 2023
- Development NameThe Waterways/Harbor Pointe
- DirectionsGate is on the South side of SW 10th St. just west of Powerline, before Sawgrass Expressway. After gate turn right on SW 13th St, then next right, follow road to left, then right on SW 48th Terr.
- Elementary SchoolQuiet Waters Elementary School
- Equipment / Appliances IncludedAuto Garage Open, Dishwasher, Dryer, Microwave, Refrigerator, Washer and Water Heater - Elec
- Exterior FeaturesCovered Patio
- FlooringCarpet and Ceramic Tile
- For SaleNo
- Full Bathrooms2
- FurnishedUnfurnished
- Garage Spaces1
- Governing BodiesHOA
- HeatingCentral and Electric
- High SchoolMonarch High School
- HOPANo Hopa
- Interior FeaturesSplit Bedroom and Walk-in Closet
- Legal DescriptionOLYMPIA & YORK RESIDENTIAL PLAT 161-49 B POR PAR A DESC AS COMM NW COR PAR A,E 161.71,S 605.95 TO POB,E 100,S 30,W 100,
- Listing DateSunday, October 27th, 2024
- Listing IDRX-11031933
- Listing StatusActive
- Lot Description< 1/4 Acre
- Master Bedroom/BathCombo Tub/Shower and Mstr Bdrm - Ground
- Middle SchoolLyons Creek Middle School
- Minimum Days for Lease365
- MiscellaneousCentral A/C, Community Pool, Garage - 1 Car, Security Deposit, Tenant Approval and Washer / Dryer
- Move-in Requirements1st month, last month, security deposit, Rent Insurance. Credit report,proof of income or renrspree
- Parking2+ Spaces and Garage - Attached
- Pets AllowedYes
- PoolNo
- Property TypeRental
- Rental Info: 1st Month Deposit$3,250
- Rental Info: Last Month Deposit$3,250
- Rental Price$3,250
- Rental Price/SqFt$2.34 / sqft
- RoomsLaundry-Inside
- SecurityGate - Manned and Security Sys-Owned
- SqFt - Living1,388 sqft
- SqFt - Total1,733 sqft
- SqFt SourceTax Rolls
- State/ProvinceFL
- StatusActive
- Status Change DateSunday, October 27th, 2024
- Street Name48th
- Storm Protection: Panel ShuttersComplete
- SubdivisionOlympia & York Residential Plat/waterways
- Subdivision AmenitiesClubhouse, Fitness Center, Playground, Pool, Spa-Hot Tub, Street Lights and Tennis
- Tenant PaysCable
- Total Bathrooms2
- Total Bedrooms3
- Total Floors/Stories1
- TypeVilla
- Unit Floor Number1
- ViewGarden
- Virtual TourYes
- WaterfrontNo
- Waterfront DetailsNone
- Year Built1999
- Zip Code33442

