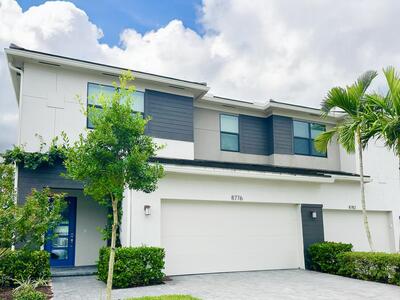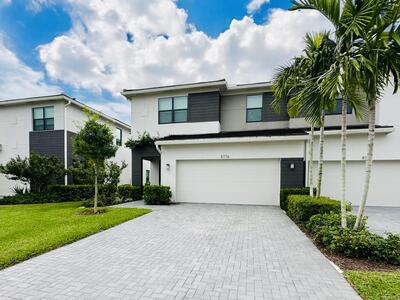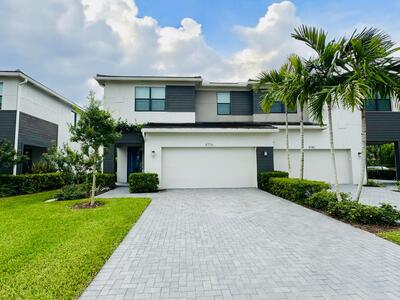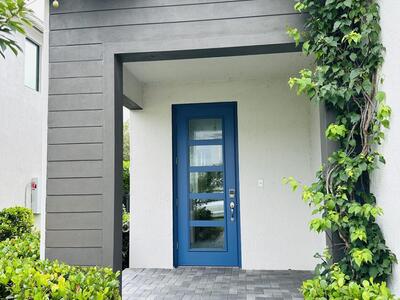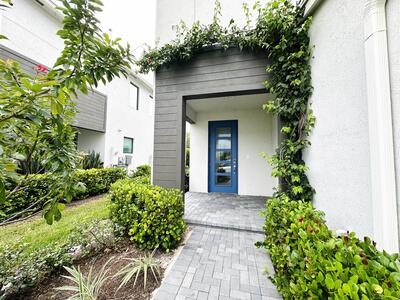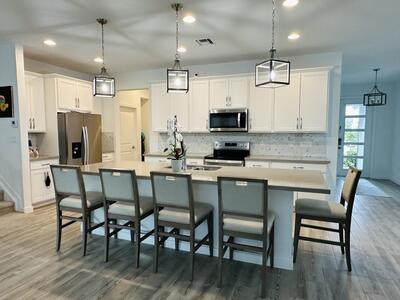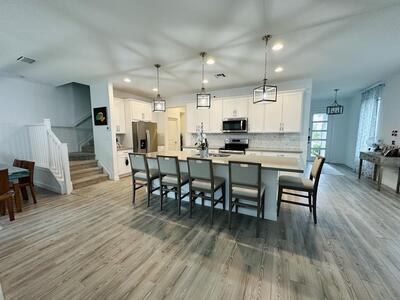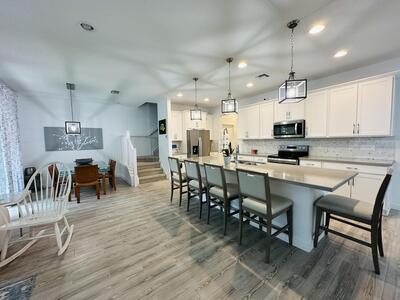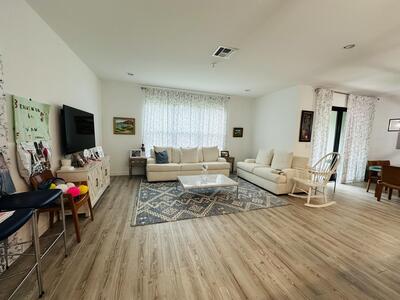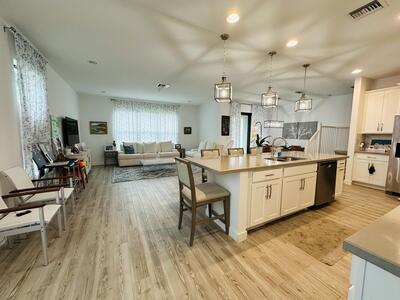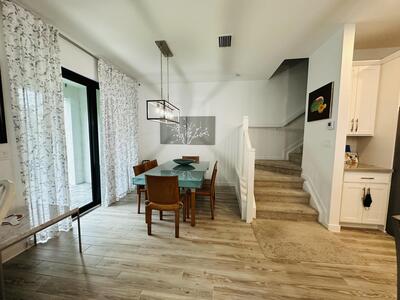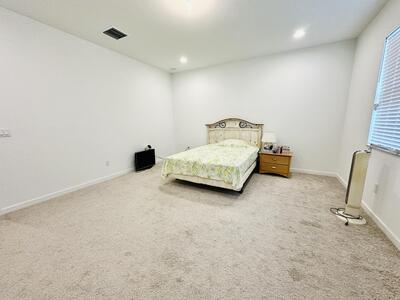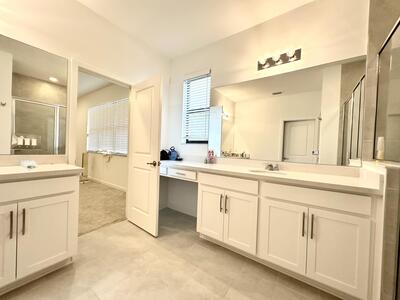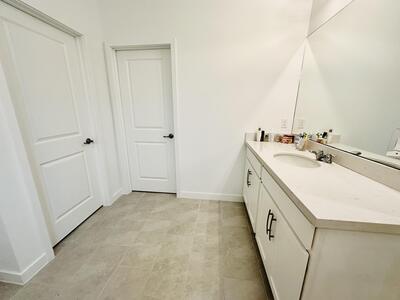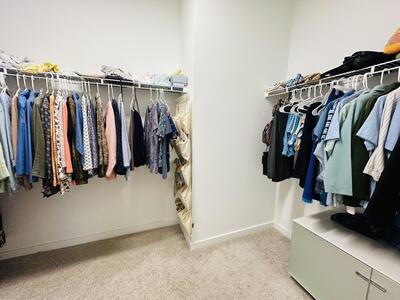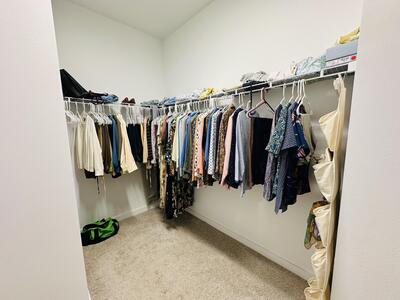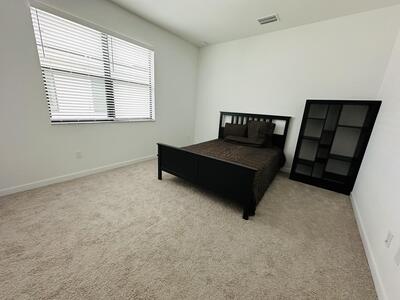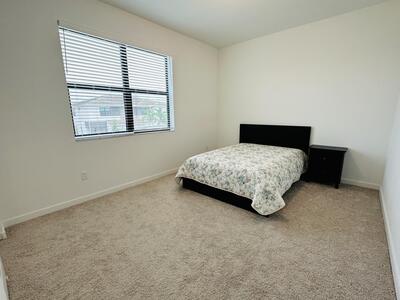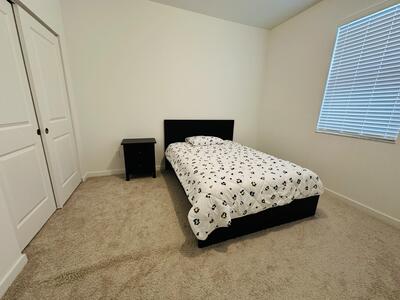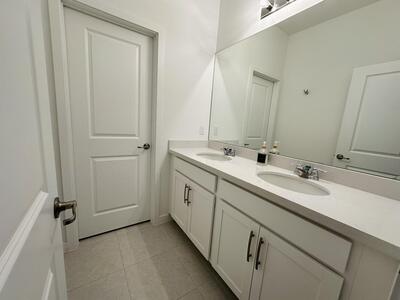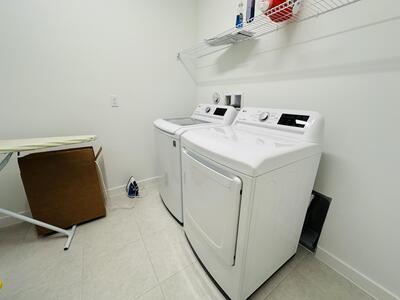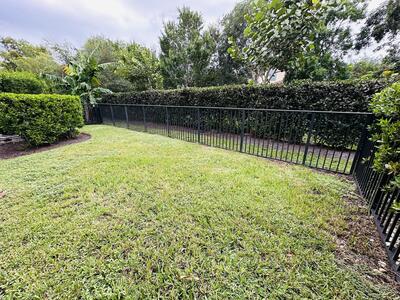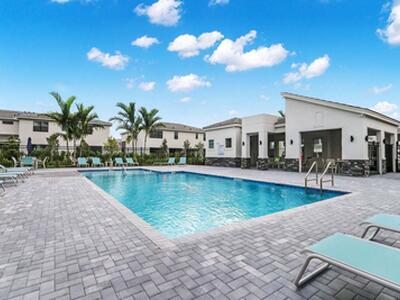8776 Corvus Drive, Lake Worth, FL 33467
Status: Active
Welcome to a newly built 4 bedroom & 2.5 bathroom townhouse in the highly sought-after Saddlewood community of Lake Worth. This floor plan is rarely available and it is one of the largest models in the community. It features an open-concept layout with sleek finishes, high ceilings, and large windows that allow for an abundance of natural light. The spacious kitchen is equipped with stainless steel appliances, quartz countertops, a large center island, and ample cabinet space. The master bedroom is a private retreat with an oversized walk-in closet and a spa-like en-suite bathroom featuring dual sinks and a glass-enclosed shower. Three additional bedrooms with generous closet space and spacious laundry room are all located on the second floor. Enjoy Florida living with a private, fenced

This listing is courtesy of United Realty Group, Inc. Real Estate and Luxury homes in Boca Raton, Delray Beach, Deerfield Beach, Juno Beach, 0 Lake Worth, Palm Beach Gardens, West Palm Beach and surrounding areas in Palm Beach County and South Florida. Property Listing Data contained within this site is the property of Brevard MLS and is provided for consumers looking to purchase real estate. Any other use is prohibited. We are not responsible for errors and omissions on this web site. All information contained herein should be deemed reliable but not guaranteed, all representations are approximate, and individual verification is recommended.

All listings featuring the BMLS logo are provided by BeachesMLS Inc. This information is not verified for authenticity or accuracy and is not guaranteed. Copyright 2025 Beaches Multiple Listing Service, Inc.
- Application Fee$150
- CityLake Worth
- CoolingCentral and Electric
- CountyPalm Beach
- Damage Deposit$3,800
- Date AvailableSaturday, October 19th, 2024
- DirectionsLake Worth Road to Polo Road. South to Saddlebrook on the right. Through the gate to home on the right.
- Elementary SchoolDiscovery Key Elementary School
- Equipment / Appliances IncludedAuto Garage Open, Dishwasher, Disposal, Dryer, Ice Maker, Microwave, Range, Refrigerator, Smoke Detector, Washer and Water Heater - Elec
- Exterior FeaturesAuto Sprinkler and Fenced Yard
- FlooringCarpet and Ceramic Tile
- For SaleNo
- Full Bathrooms2
- FurnishedUnfurnished
- Garage Spaces2
- Governing BodiesHOA
- Half Bathrooms 1
- HeatingCentral and Electric
- High SchoolDr. Joaquin Garcia High School
- HOPANo Hopa
- Interior FeaturesEntry Lvl Lvng Area, Kitchen Island, Pantry and Walk-in Closet
- Legal DescriptionPOLO LEGACY MXPD LT 93
- Listing DateSaturday, October 19th, 2024
- Listing IDRX-11029931
- Listing StatusActive
- Lot Description< 1/4 Acre
- Master Bedroom/BathDual Sinks, Mstr Bdrm - Upstairs and Separate Shower
- Middle SchoolWoodlands Middle School
- Minimum Days for Lease365
- MiscellaneousCentral A/C, Community Pool, Garage - 2 Car, Tenant Approval and Washer / Dryer
- Move-in RequirementsFirst/last/security deposit, cleaning & pet fee, background/credit check
- Parking2+ Spaces, Driveway and Garage - Attached
- Pets AllowedYes
- PoolNo
- Property TypeRental
- Rental Info: 1st Month Deposit$3,800
- Rental Info: Last Month Deposit$3,800
- Rental Price$3,800
- Rental Price/SqFt$1.55 / sqft
- RoomsFamily and Laundry-Inside
- SecurityGate - Unmanned
- SqFt - Living2,450 sqft
- SqFt - Total3,040 sqft
- SqFt SourceTax Rolls
- State/ProvinceFL
- StatusActive
- Status Change DateSaturday, October 19th, 2024
- Street NameCorvus
- Storm Protection: Impact GlassComplete
- SubdivisionPolo Legacy Mxpd
- Subdivision AmenitiesBike - Jog, Clubhouse, Pool and Sidewalks
- Tenant PaysCable, Electric and Water
- Total Bathrooms2.10
- Total Bedrooms4
- Total Floors/Stories2
- TypeTownhouse
- ViewGarden
- Virtual TourYes
- WaterfrontNo
- Waterfront DetailsNone
- Year Built2021
- Zip Code33467

