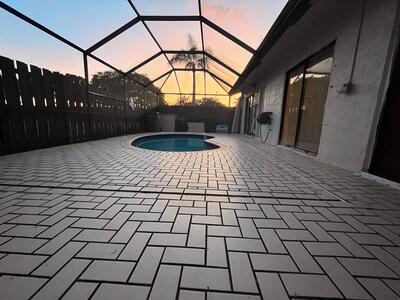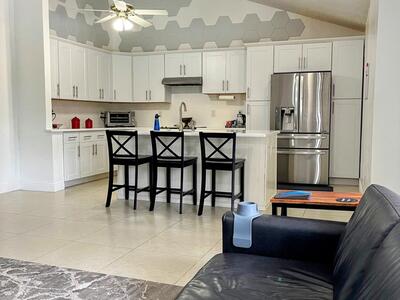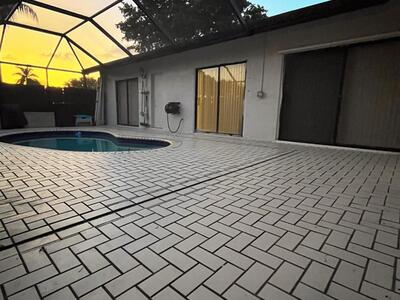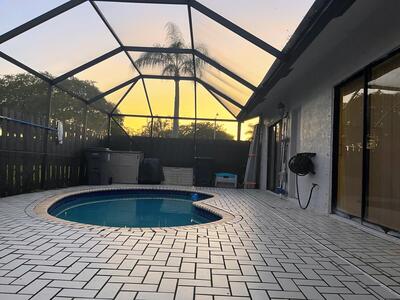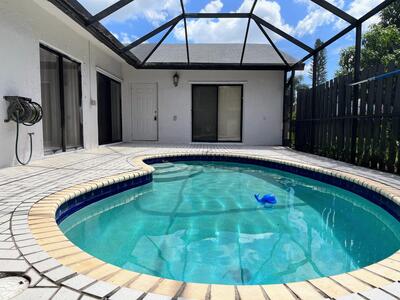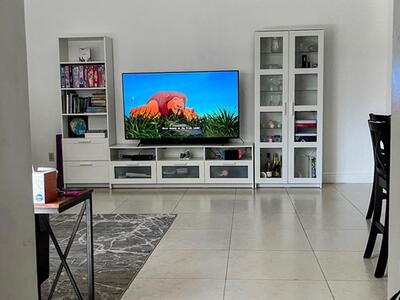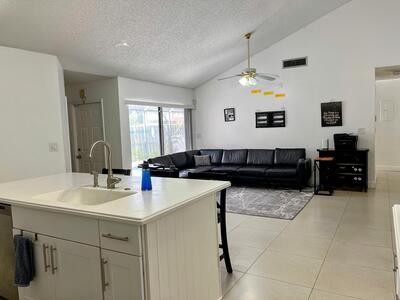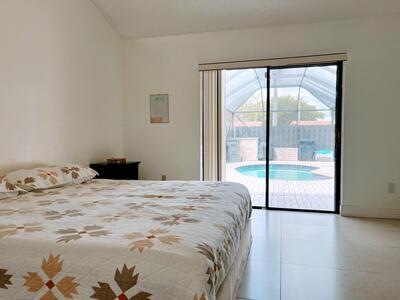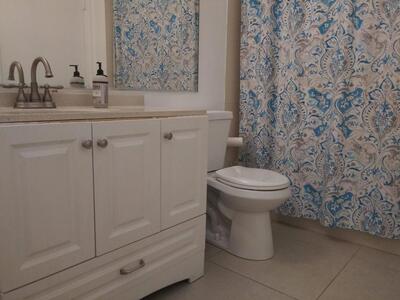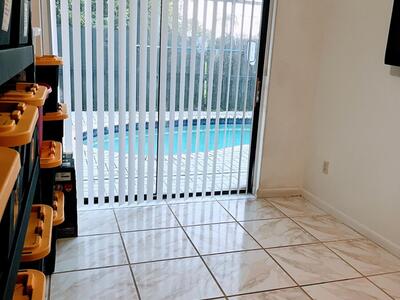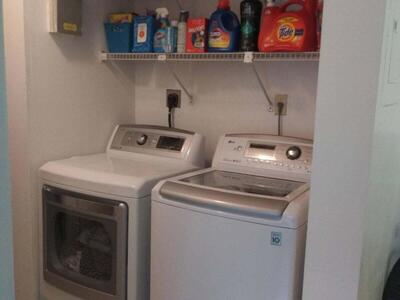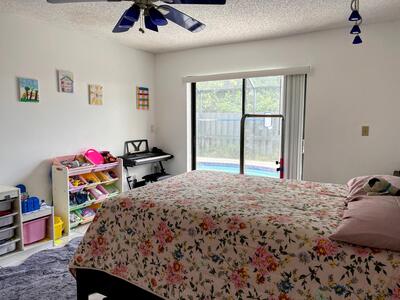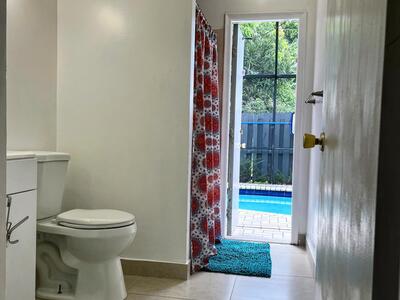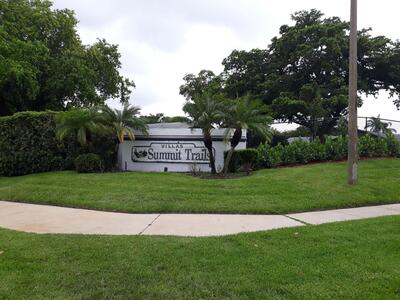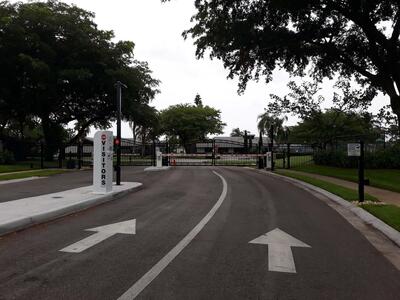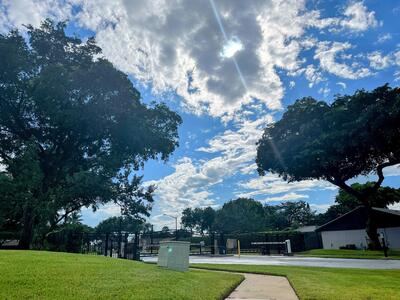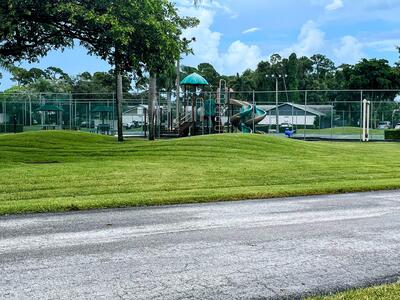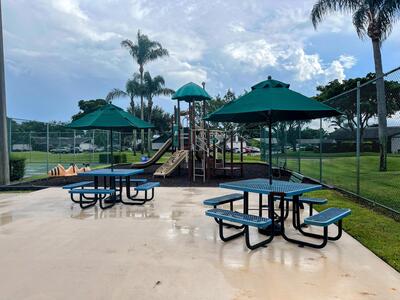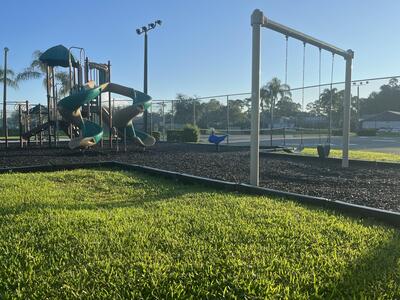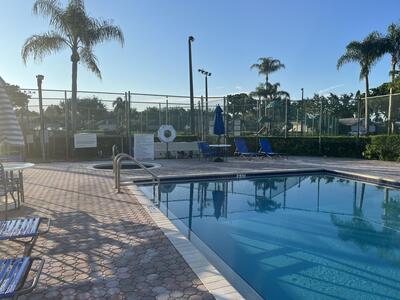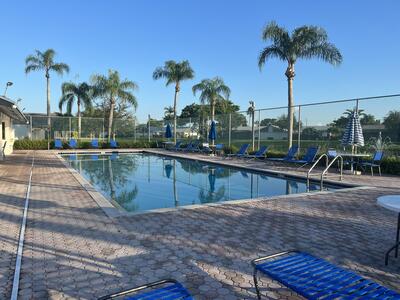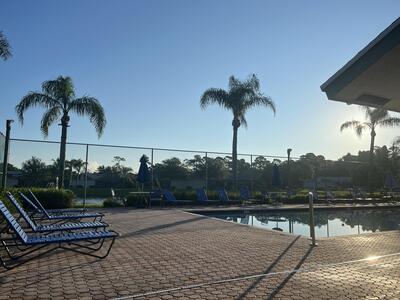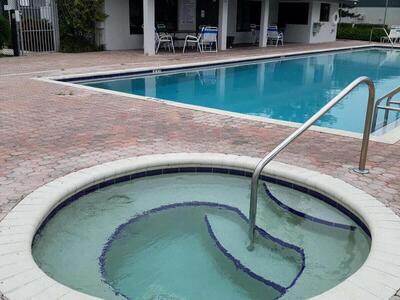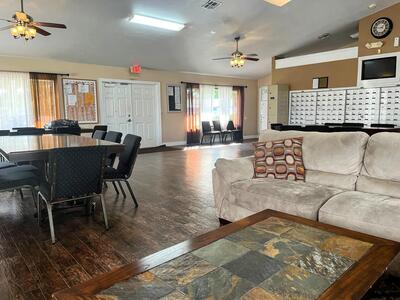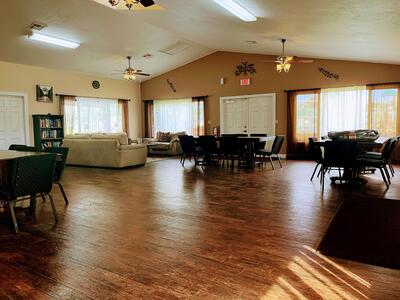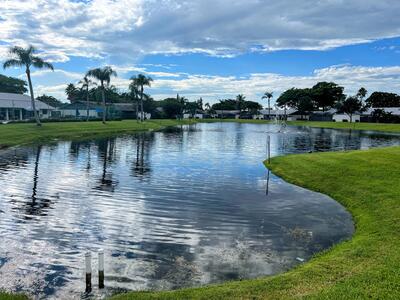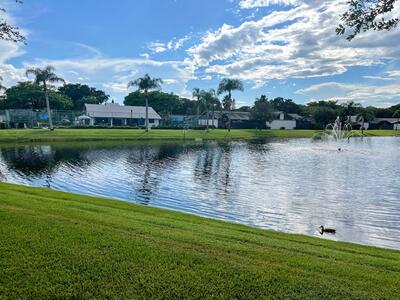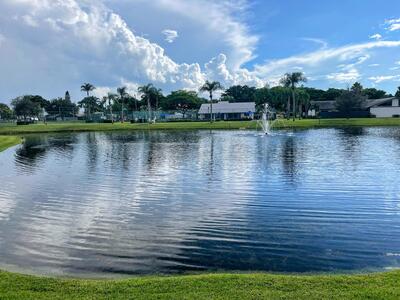1194 Shibumy Circle, West Palm Beach, FL 33415
Status: Active
WELCOME to this gorgeous, quiet and spacious home in the Summit Trails Community. One of the few homes in this community with an upgraded open kitchen with an island, AND PRIVATE POOL, where you can entertain friends and family.. Also, the home has Stainless Steel appliances, and Corian countertops. The living area and the main suite have vaulted ceilings. All flooring is tile. Screened in covered patio. Full-sized washer & dryer. 2 parking spaces. This home is tucked away from the parking area, giving you privacy and quiet enjoyment on the patio. All hurricane shutters included. Amenities in this beautifully maintained GATED community, include a swimming pool, heated spa, tennis courts, clubroom, and kid's play area.

This listing is courtesy of Highlight Realty Corp/LW. Real Estate and Luxury homes in Boca Raton, Delray Beach, Deerfield Beach, Juno Beach, 0 Lake Worth, Palm Beach Gardens, West Palm Beach and surrounding areas in Palm Beach County and South Florida. Property Listing Data contained within this site is the property of Brevard MLS and is provided for consumers looking to purchase real estate. Any other use is prohibited. We are not responsible for errors and omissions on this web site. All information contained herein should be deemed reliable but not guaranteed, all representations are approximate, and individual verification is recommended.

All listings featuring the BMLS logo are provided by BeachesMLS Inc. This information is not verified for authenticity or accuracy and is not guaranteed. Copyright 2025 Beaches Multiple Listing Service, Inc.
- Application Fee$150
- Building Number1194
- CityWest Palm Beach
- CoolingCeiling Fan, Central Individual and Paddle Fans
- CountyPalm Beach
- Damage Deposit$2,900
- Date AvailableFriday, October 11th, 2024
- Development NameSUMMIT PINES
- DirectionsBetween Jog Road and HaverHill Rd.on the South side of Summit. Insert your ID at the gate and wait for further instructions. Once through the gate make 2 rights and the building 1194 will be on right
- Elementary SchoolPine Jog Elementary School
- Equipment / Appliances IncludedCooktop, Dishwasher, Disposal, Dryer, Fire Alarm, Range, Refrigerator, Smoke Detector, Washer and Water Heater - Elec
- Exterior FeaturesAuto Sprinkler, Fenced Yard, Outdoor Shower and Tennis Court
- FlooringCeramic Tile
- For SaleYes
- Full Bathrooms2
- FurnishedTurnkey and Unfurnished
- Governing BodiesHOA
- HeatingCentral, Central Individual and Electric
- High SchoolJohn I. Leonard High School
- HOPANo Hopa
- Interior FeaturesCtdrl/Vault Ceilings, Entry Lvl Lvng Area and Kitchen Island
- Legal DescriptionSUMMIT PINES UNIT 3 LT 196-C
- Listing DateSaturday, October 12th, 2024
- Listing IDRX-11028008
- Listing StatusActive
- Lot Description< 1/4 Acre, Corner Lot, Sidewalks and West of US-1
- Master Bedroom/BathCombo Tub/Shower and Mstr Bdrm - Ground
- Middle SchoolPalm Springs Middle School
- Minimum Days for Lease365
- MiscellaneousAssigned Parking, Central A/C, Community Pool, Private Pool, Recreation Facility, Security Deposit, Tenant Approval and Washer / Dryer
- Move-in RequirementsHOA APProvalRenters InsurancePool Maintenance
- Parking2+ Spaces and Assigned
- Pets AllowedNo
- PoolYes
- Property TypeRental
- Rental Info: 1st Month Deposit$2,900
- Rental Info: Last Month Deposit$2,900
- Rental Price$2,850
- Rental Price/SqFt$2.13 / sqft
- RoomsGreat, Laundry-Inside and Pool Bath
- SecurityEntry Card, Gate - Manned, Private Guard and Security Patrol
- SqFt - Living1,332 sqft
- SqFt - Total1,332 sqft
- SqFt SourceTax Rolls
- State/ProvinceFL
- StatusActive
- Status Change DateSaturday, October 12th, 2024
- Street NameShibumy
- Storm Protection: Panel ShuttersComplete
- SubdivisionSummit Pines Unit 3
- Subdivision AmenitiesBike - Jog, Clubhouse, Community Room, Fitness Trail, Lobby, Park, Picnic Area, Play Area, Playground, Pool, Sidewalks, Spa-Hot Tub, Street Lights and Tennis
- Tenant PaysCable, Electric, Insurance, Sewer and Water
- Total Bathrooms2
- Total Bedrooms3
- Total Floors/Stories1
- Total Units in Building4
- Total Units in Complex192
- TypeVilla
- Unit DescriptionCorner
- Unit Floor Number1
- Unit NumberC
- ViewPool
- Virtual TourYes
- WaterfrontNo
- Waterfront DetailsNone
- Year Built1988
- Zip Code33415

