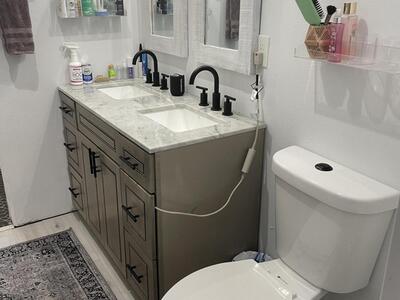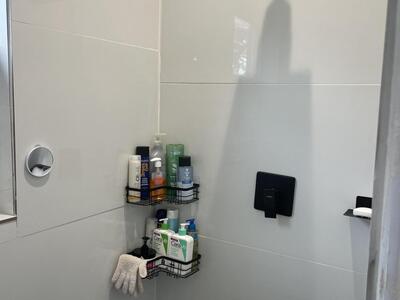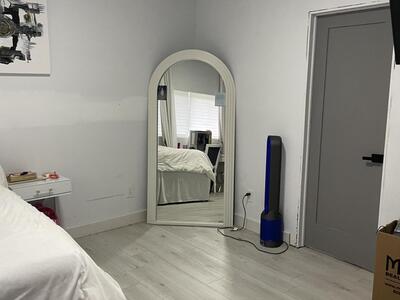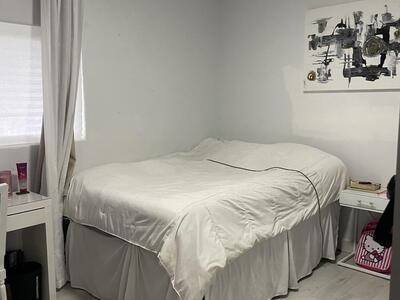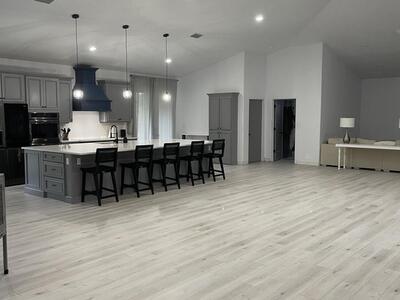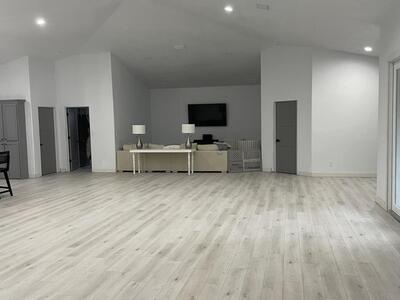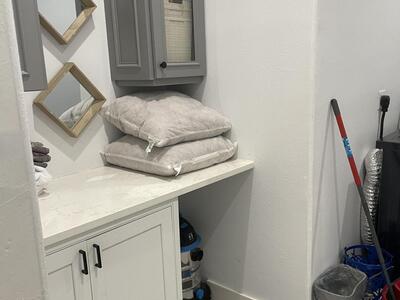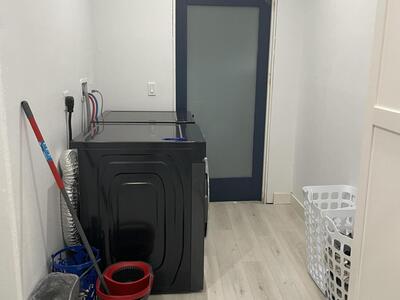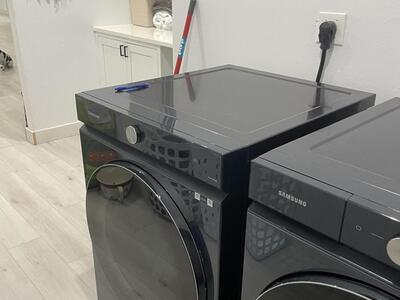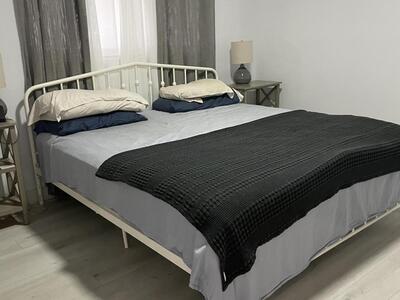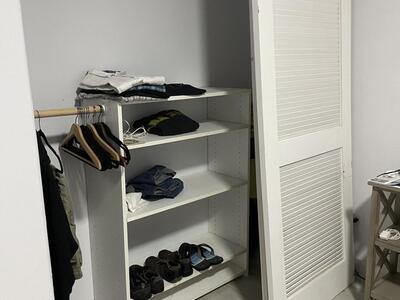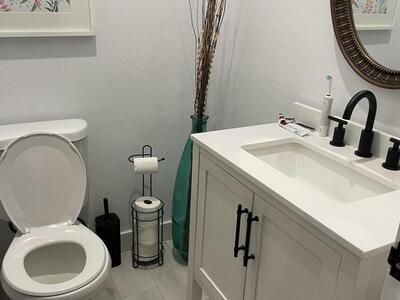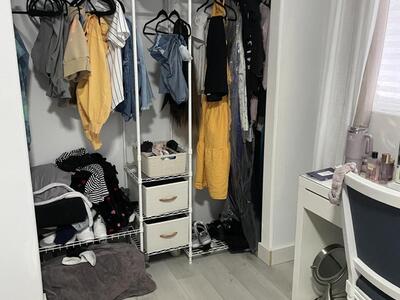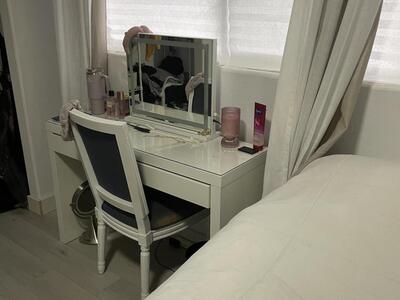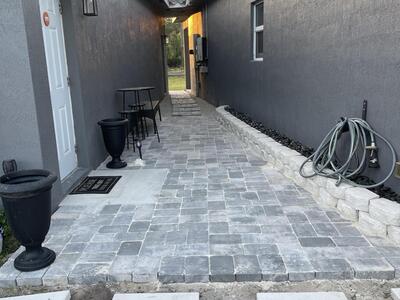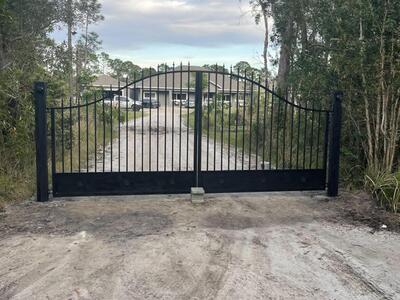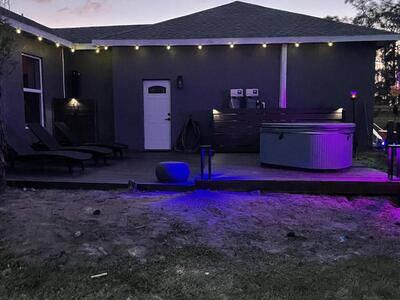2460 NW Dyer Road, Port Saint Lucie, FL 34952
Status: Active
Welcome to 2460 NW Dyer Road in Port Saint Lucie, an exceptional 9-bedroom, 3-bath single-family home with 4,308 sq ft of living space, nestled on 1.25 acres in the quiet St. Lucie Gardens subdivision. Built in 2023, this modern home offers high-end finishes, including vinyl flooring, a spacious kitchen with a large island, a pantry, and custom lighting throughout. The property's expansive layout features multiple rooms such as a family room, office, recreation room, and ample storage, all complemented by volume ceilings that enhance the feeling of openness.Detached mother-in-law suite not included in rental.

This listing is courtesy of Affinity Realty Services LLC. Real Estate and Luxury homes in Boca Raton, Delray Beach, Deerfield Beach, Juno Beach, 0 Lake Worth, Palm Beach Gardens, West Palm Beach and surrounding areas in Palm Beach County and South Florida. Property Listing Data contained within this site is the property of Brevard MLS and is provided for consumers looking to purchase real estate. Any other use is prohibited. We are not responsible for errors and omissions on this web site. All information contained herein should be deemed reliable but not guaranteed, all representations are approximate, and individual verification is recommended.

All listings featuring the BMLS logo are provided by BeachesMLS Inc. This information is not verified for authenticity or accuracy and is not guaranteed. Copyright 2024 Beaches Multiple Listing Service, Inc.
- ADA CompliantHandicap Access, Wheelchair Accessible and Wide Hallways
- Application Fee$50
- CityPort Saint Lucie
- CoolingCentral
- CountySt. Lucie
- Date AvailableThursday, September 26th, 2024
- DirectionsNorth on South Federal Hwy from Crosstown PkwyEast on Dyer RdSouth on Silver Oak Dr to property on the left
- Elementary SchoolSavanna Ridge Elementary
- Equipment / Appliances IncludedAuto Garage Open, Cooktop, Dishwasher, Ice Maker, Range, Refrigerator, Smoke Detector, Wall Oven, Washer and Water Heater - Elec
- Exterior FeaturesCovered Patio and Room for Pool
- FlooringVinyl Floor
- For SaleNo
- Full Bathrooms2
- FurnishedFurniture Negotiable
- Garage Spaces2
- Governing BodiesNone
- Half Bathrooms 1
- HeatingCentral and Electric
- HOPANo Hopa
- Interior FeaturesEntry Lvl Lvng Area, Foyer, Kitchen Island, Pantry and Volume Ceiling
- Legal DescriptionST LUCIE GARDENS 25 36 40 BLK 2 S 165 FT OF N 330 FT OF E 330 FT OF LOT 8 (1.25 AC) (MAP 34/25N)
- Listing DateThursday, September 26th, 2024
- Listing IDRX-11023961
- Listing StatusActive
- Lot Description1 to < 2 Acres, Dirt Road and East of US-1
- Master Bedroom/BathDual Sinks and Mstr Bdrm - Sitting
- Minimum Days for Lease365
- MiscellaneousCentral A/C, Garage - 2 Car, Laundry Facilities, Security Deposit and Washer / Dryer
- Parking2+ Spaces and Driveway
- Pets AllowedRestricted
- PoolNo
- Property TypeRental
- Rental Info: 1st Month Deposit$5,000
- Rental Info: Last Month Deposit$5,000
- Rental Price$5,000
- Rental Price/SqFt$1.25 / sqft
- RoomsCustom Lighting, Den/Office, Family, Great, Laundry-Inside, Laundry-Util/Closet, Open Porch, Recreation and Storage
- SqFt - Living4,000 sqft
- SqFt - Total5,717 sqft
- SqFt SourceTax Rolls
- State/ProvinceFL
- StatusActive
- Status Change DateThursday, September 26th, 2024
- Street NameDyer
- Storm Protection: Impact GlassComplete
- SubdivisionSt Lucie Gardens Subdivision
- Subdivision AmenitiesExtra Storage, Manager on Site and Whirlpool
- Tenant PaysCable, Electric, Insurance and Repairs
- Total Bathrooms2.10
- Total Bedrooms4
- Total Floors/Stories1
- TypeSingle Family Detached
- Virtual TourYes
- WaterfrontNo
- Waterfront DetailsNone
- Year Built2023
- Zip Code34952


