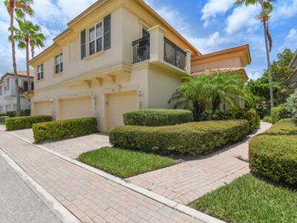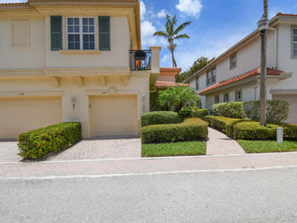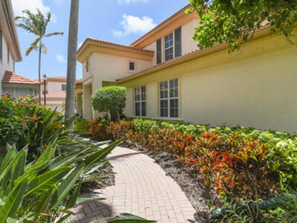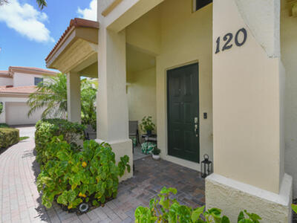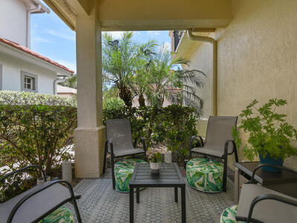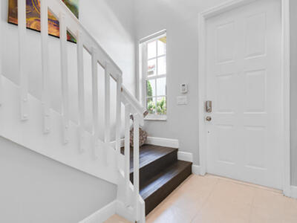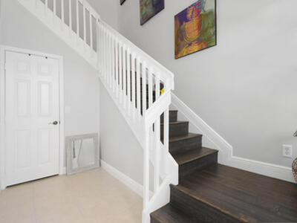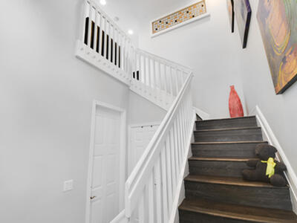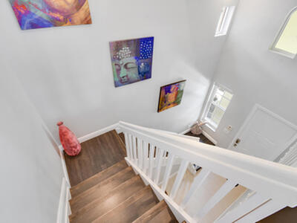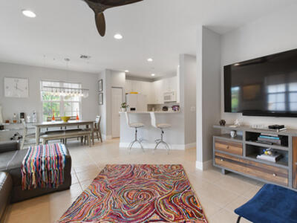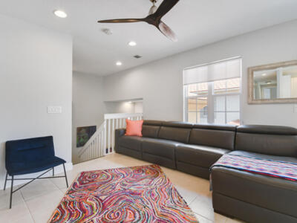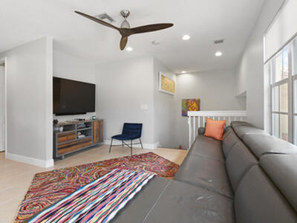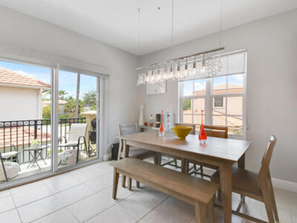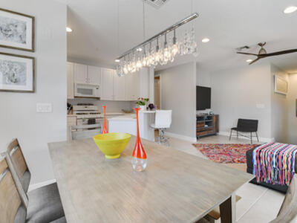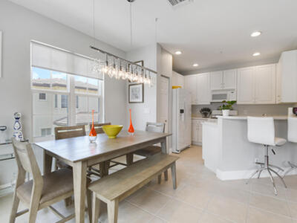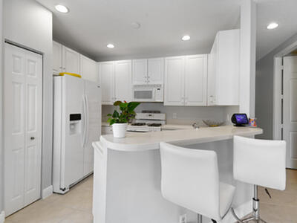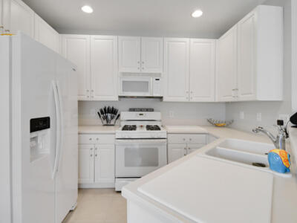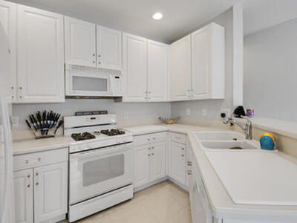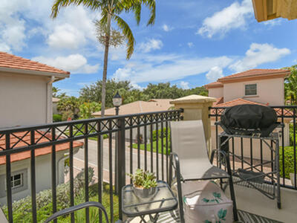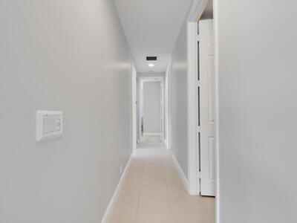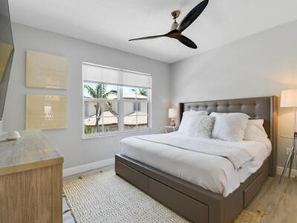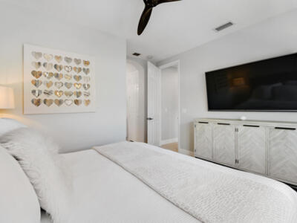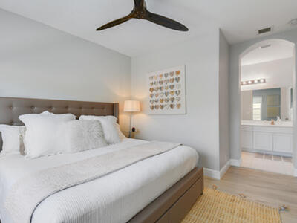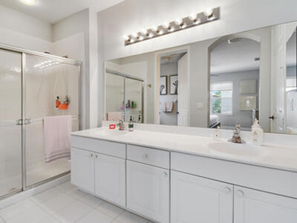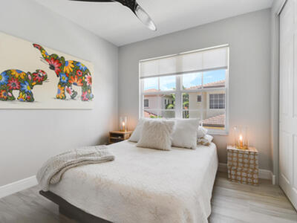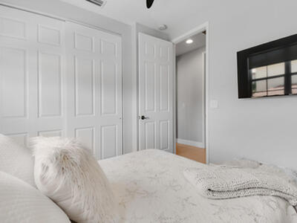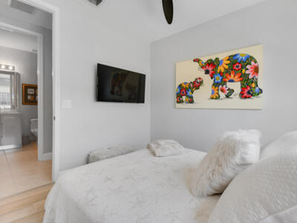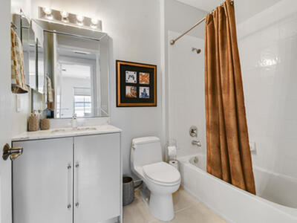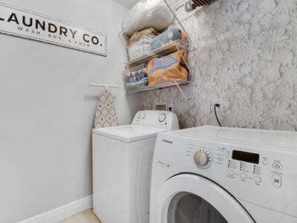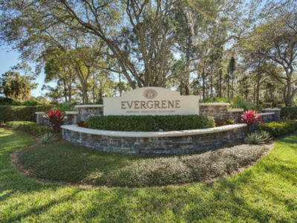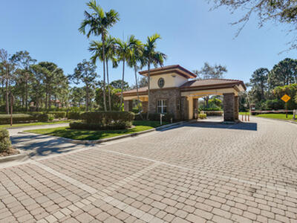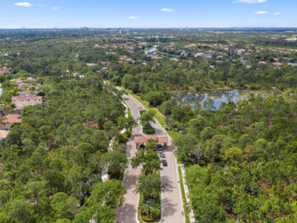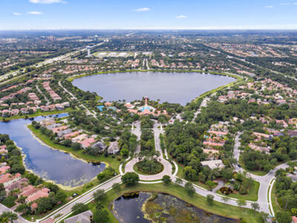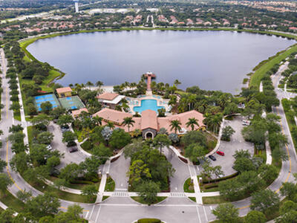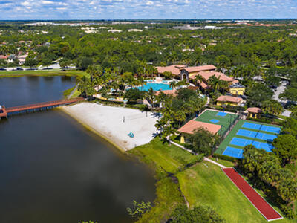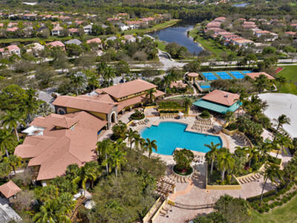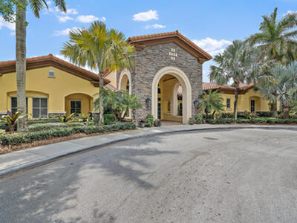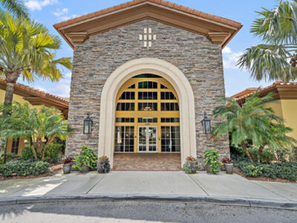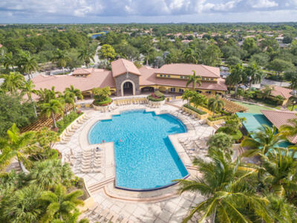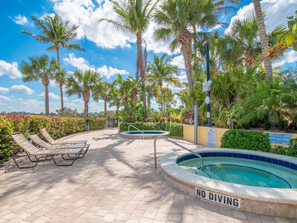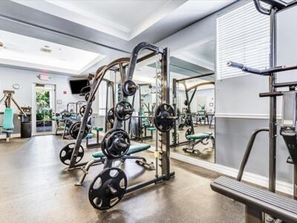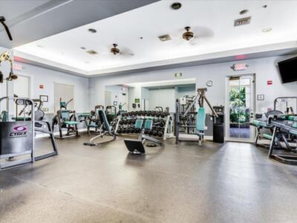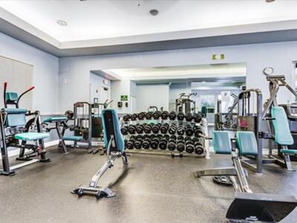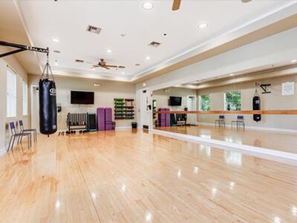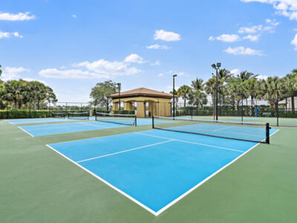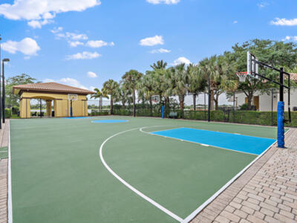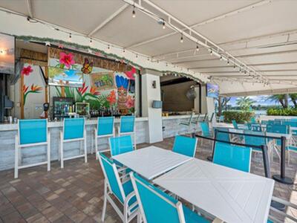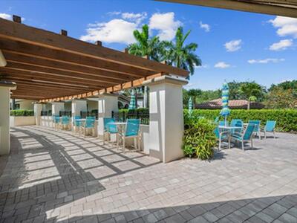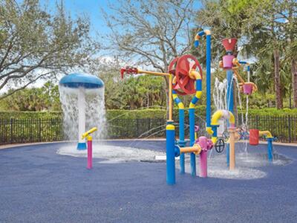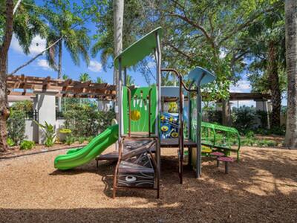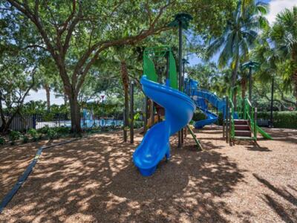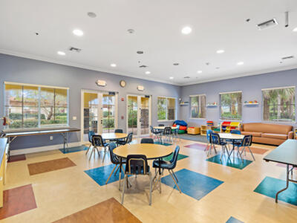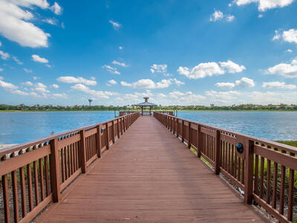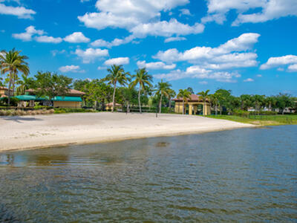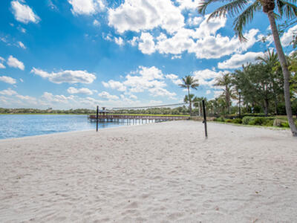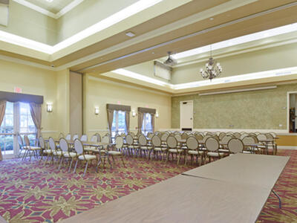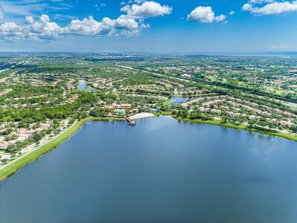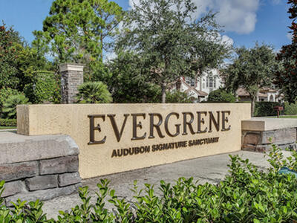120 Evergrene Parkway, Palm Beach Gardens, FL 33410
Status: Active
Like a Model, Renovated & Fully Furnished, Sun-Filled, Desirable Corner 2 Bed/2 Bath Condominium with Tons of Upgrades. Private Front Porch & Staircase Foyer Entry Takes You to this Impeccable Single Level Floor Plan. Open Great Room with Separate Living/Dining Areas has a Private Balcony. Large Open Kitchen has New Top-Notch Appliances & Hi-Mac Corian Counters. Spacious Bedrooms have Plank Tile Floors, Tile & Engineered Wood Floors in the Main Areas. Private Porch Entry. IMPACT GLASS THROUGHOUT. Decorative Window Treatments, Premium Light & Ceiling Fan Fixtures. Separate Laundry Room. New AC and Water Heater. One Car Garage. Evergrene has a Resort-Like Clubhouse. Minutes to the Beach, Public Tennis Center, Golf Facilities, Restaurants/Shops & Airport. 4 MONTH MINIMUM LEASE.

This listing is courtesy of The Agency. Real Estate and Luxury homes in Boca Raton, Delray Beach, Deerfield Beach, Juno Beach, 0 Lake Worth, Palm Beach Gardens, West Palm Beach and surrounding areas in Palm Beach County and South Florida. Property Listing Data contained within this site is the property of Brevard MLS and is provided for consumers looking to purchase real estate. Any other use is prohibited. We are not responsible for errors and omissions on this web site. All information contained herein should be deemed reliable but not guaranteed, all representations are approximate, and individual verification is recommended.

All listings featuring the BMLS logo are provided by BeachesMLS Inc. This information is not verified for authenticity or accuracy and is not guaranteed. Copyright 2024 Beaches Multiple Listing Service, Inc.
- Application Fee$200
- CityPalm Beach Gardens
- CoolingCentral and Electric
- CountyPalm Beach
- Damage Deposit$5,450
- Date AvailableSunday, September 1st, 2024
- Development NameEvergrene
- DirectionsHood Road East of Military Trail, Guard Gated Entrance on North Side.
- Elementary SchoolMarsh Pointe Elementary
- Equipment / Appliances IncludedAuto Garage Open, Dishwasher, Disposal, Dryer, Ice Maker, Microwave, Refrigerator, Smoke Detector, Washer and Water Heater - Gas
- Exterior FeaturesAuto Sprinkler and Open Balcony
- FlooringTile and Wood Floor
- For SaleNo
- Full Bathrooms2
- FurnishedFurnished and Turnkey
- Garage Spaces1
- Governing BodiesHOA
- HeatingCentral and Electric
- High SchoolWilliam T. Dwyer High School
- HOPANo Hopa
- Interior FeaturesFoyer, Pantry, Upstairs Living Area, Volume Ceiling and Walk-in Closet
- Legal DescriptionMANSIONS AT EVERGRENE CONDOMINIUM UNIT 4-A
- Listing DateTuesday, September 3rd, 2024
- Listing IDRX-11017659
- Listing StatusActive
- Lot DescriptionCorner Lot and Sidewalks
- Master Bedroom/BathDual Sinks, Mstr Bdrm - Upstairs and Separate Shower
- Middle SchoolWatson B. Duncan Middle School
- Minimum Days for Lease120
- MiscellaneousCentral A/C, Community Pool, Garage - 1 Car, Recreation Facility, Security Deposit, Tenant Approval and Washer / Dryer
- Move-in Requirements10 Business Day HOA Approval Process Plus HOA Interview.
- ParkingGarage - Attached
- Pets AllowedNo
- PoolNo
- Property TypeRental
- Rental Info: 1st Month Deposit$5,450
- Rental Info: Furnished Seasonal Rent$5,450
- Rental Price$4,950
- Rental Price/SqFt$4.32 / sqft
- RoomsGreat, Laundry-Inside and Storage
- SecurityGate - Manned, Private Guard, Security Patrol, Security Sys-Owned and Wall
- SqFt - Living1,144 sqft
- SqFt - Total1,144 sqft
- SqFt SourceTax Rolls
- State/ProvinceFL
- StatusActive
- Status Change DateTuesday, September 3rd, 2024
- Street NameEvergrene
- Storm Protection: Impact GlassComplete
- SubdivisionMansions At Evergrene
- Subdivision AmenitiesBasketball, Bike - Jog, Business Center, Cafe/Restaurant, Clubhouse, Community Room, Fitness Center, Game Room, Library, Lobby, Manager on Site, Pickleball, Playground, Pool, Sidewalks and Spa-Hot Tub
- Tenant PaysElectric, Gas, Sewer and Water
- Total Bathrooms2
- Total Bedrooms2
- Total Floors/Stories2
- Total Units in Building3
- Total Units in Complex963
- TypeCondo/Coop
- Unit DescriptionCorner
- Unit Floor Number2
- ViewGarden
- WaterfrontNo
- Waterfront DetailsNone
- Year Built2002
- Zip Code33410

